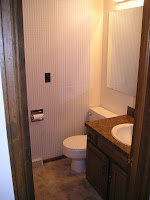We thought that we were going to wait to do the outside next year, but we had a couple crazy hail storms, so have had to replace the roof, and scrape, prime and paint the trim and touch up some of the siding.


Yes, we had lakes in the front and back yards. And, we got to remodel the basement twice because some of the water got in through the window wells, only a month after new carpet and wood laminate floors were installed in the basement. Needless to say, digging out, caulking, rocking, improving the slope away from them, and covering the window wells became our next project.
We are still working on the landscaping. We have cleared out some old trees and cedar bushes and done some pruning on the others. Last week I finished clearing out some rock by the front step that I will plant some bushes and flowers in. I dug out some tree roots that were sticking up in the lawn and reseeded some bare spots (can you see the baby grass!) and now I am working on this terrible spot.
 I'm hoping to remove the rocks and take out the tree roots (hoping it won't kill the trees--does anyone know how big of roots you can remove without doing damage?), re-dig the railroad ties for the edge on the right side against our neighbors white rocks, then take out the ones on the left side and just continue the lawn on over. That should take me a while!
I'm hoping to remove the rocks and take out the tree roots (hoping it won't kill the trees--does anyone know how big of roots you can remove without doing damage?), re-dig the railroad ties for the edge on the right side against our neighbors white rocks, then take out the ones on the left side and just continue the lawn on over. That should take me a while!



















